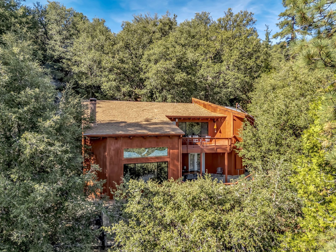
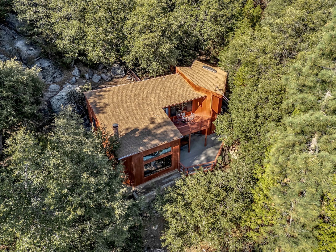
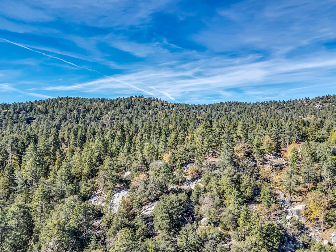
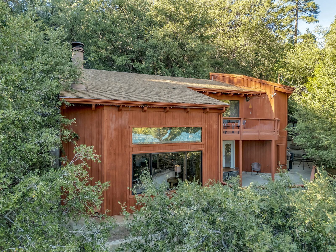

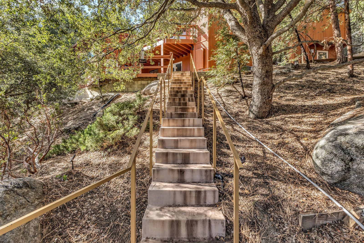
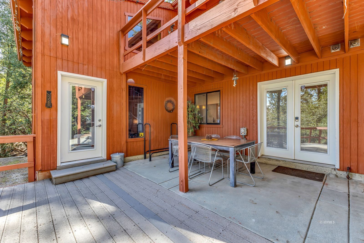
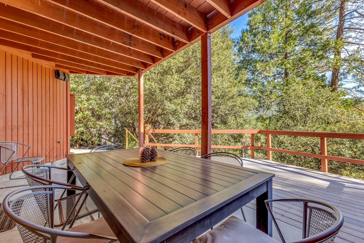

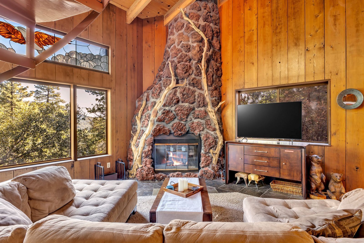

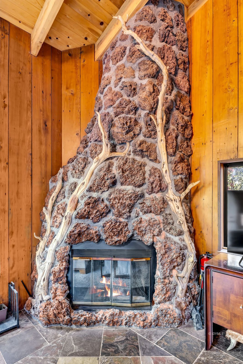
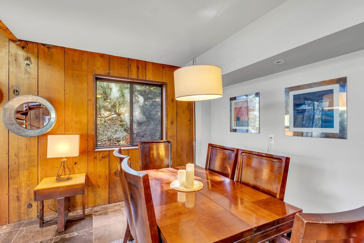

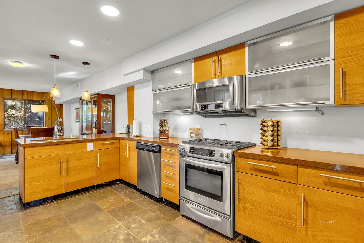
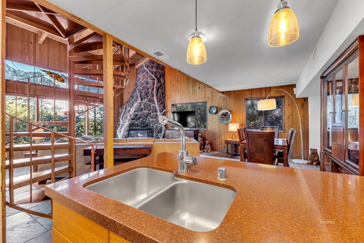

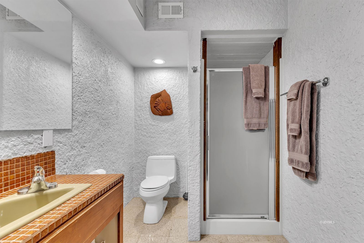

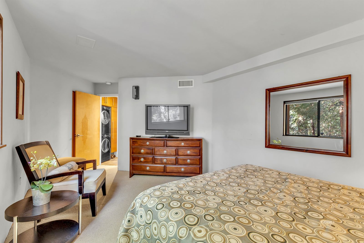
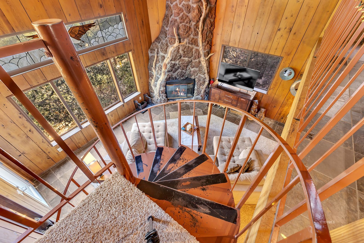

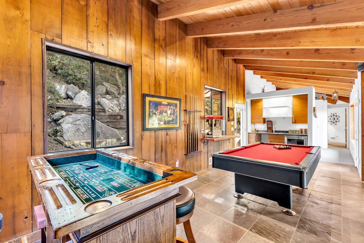
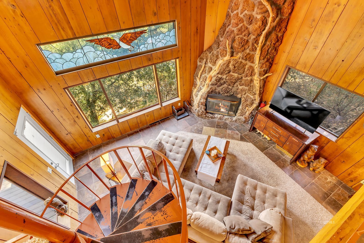
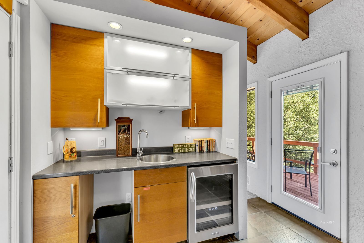

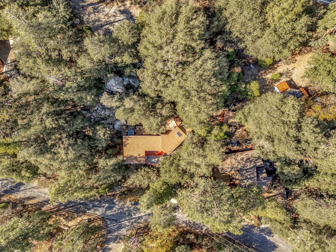
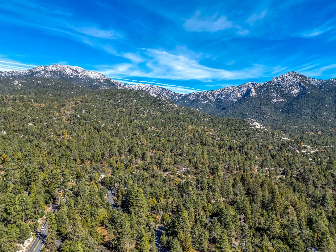
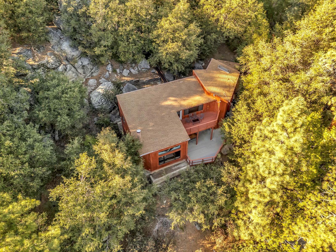
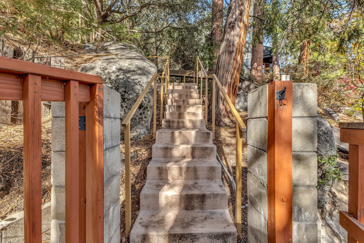
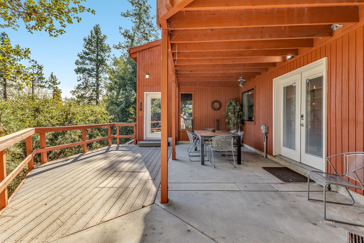
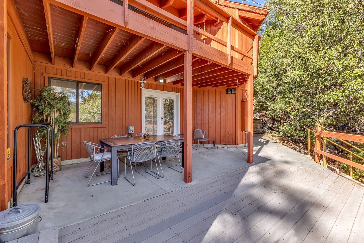
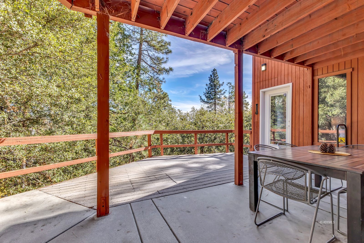
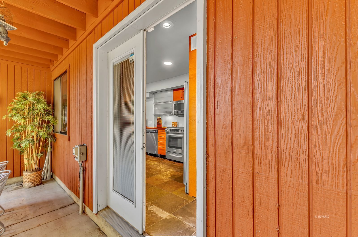
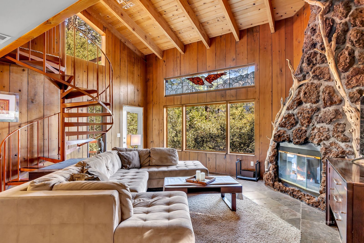
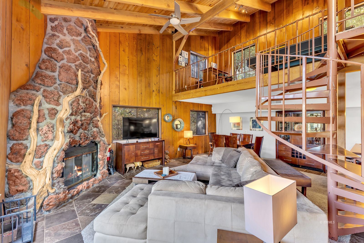

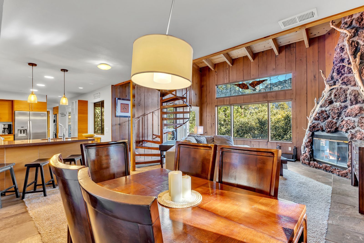
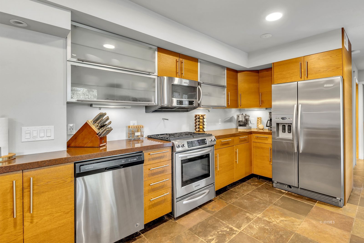


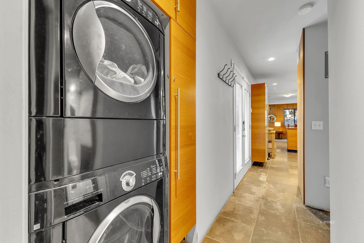
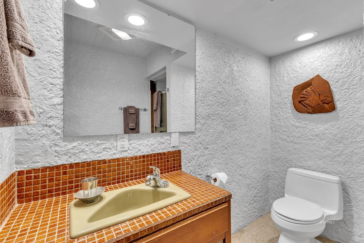
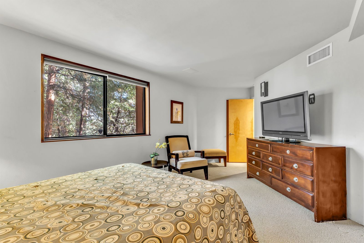
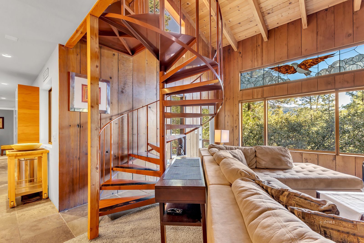
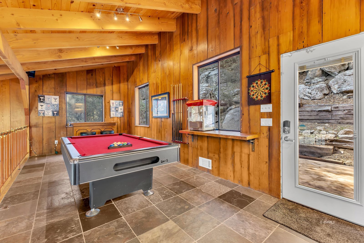
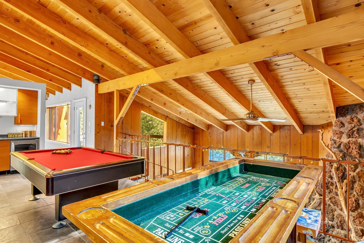
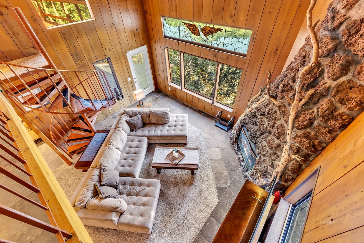
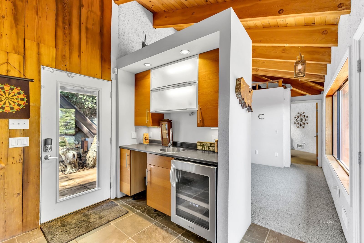
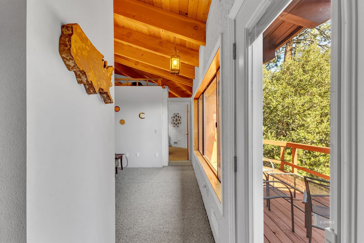
$625,000
MLS #:
2011246
Beds:
2
Baths:
1.75
Sq. Ft.:
1837
Lot Size:
0.33 Acres
Yr. Built:
1983
Type:
Single Family
Single Family -
HOA Fees:
$17/month
Area:
Idyllwild
Subdivision:
Cedar Glen
Address:
53580 Jeffery Pine Rd.
Idyllwild, CA 92549
A Forest Perch w/Vaulted Ceilings & Custom Stone Fireplace
Sited high above the street among towering pines and weathered boulders, this Cedar Glen retreat feels like a quiet escape tucked into the forest. The main level welcomes you with a floor to ceiling rock fireplace accented with sculpted manzanita branches, stained glass windows that catch the morning light, and an open layout that blends the living, dining, and modern kitchen spaces. A comfortable bedroom and bath on this level create an easy sense of arrival, while the spacious loft and small sleeping loft offer flexible options for guests or quiet retreat. Climb the spiral staircase to the upper floor, where a game room, wet bar, and a secluded sitting area provide room to gather, work, or serve as an additional sleeping space. The sitting area opens to a private front deck, while the upper bedroom opens to a large backyard patio backed by trees with convenient access to upper parking. A spa like bath features custom tile and a generous tub and shower. A cargo lift connects the lowest point of the property to the highest. The .33 acre parcel next door is also available.
Interior Features:
Air Conditioning
Alarm/Security System
Cooling: Central
Fireplace- Rock
Flooring- Carpet
Flooring- Tile
Furnished- Yes
Heating: Fireplace
Heating: Propane FAU
Loft Area
Out Buildings
Skylights
Vaulted Ceilings
Exterior Features:
Close Proximity to Town
Construction: Siding-Wood
Cul-De-Sac
Roof: Composition
Snowplow Friendly
Views
Appliances:
Dishwasher
Dryer
Garbage Disposal
Microwave
Range- Propane
W/D Hookups
Washer
Other Features:
In HOA
Utilities:
Power: Utility Co.
Propane Tank: Leased
Septic: Yes
Sewer: No
Water Meter: Yes
Listing offered by:
Tiffany Raridon - License# 01318099 with Idyllwild Properties - (951) 852-9661.
Map of Location:
Data Source:
Listing data provided courtesy of: Idyllwild Association of Realtors (Data last refreshed: 11/27/25 6:44pm)
- 1
Notice & Disclaimer: Information is provided exclusively for personal, non-commercial use, and may not be used for any purpose other than to identify prospective properties consumers may be interested in renting or purchasing. All information (including measurements) is provided as a courtesy estimate only and is not guaranteed to be accurate. Information should not be relied upon without independent verification.
Notice & Disclaimer: Information is provided exclusively for personal, non-commercial use, and may not be used for any purpose other than to identify prospective properties consumers may be interested in renting or purchasing. All information (including measurements) is provided as a courtesy estimate only and is not guaranteed to be accurate. Information should not be relied upon without independent verification.
More Information
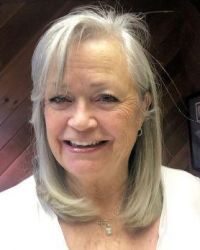
For Help Call Us!
We will be glad to help you with any of your real estate needs.(951) 659-2114
Mortgage Calculator
%
%
Down Payment: $
Mo. Payment: $
Calculations are estimated and do not include taxes and insurance. Contact your agent or mortgage lender for additional loan programs and options.
Send To Friend
