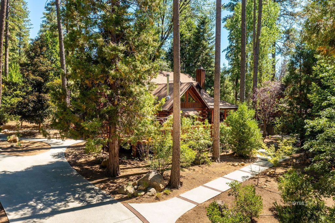
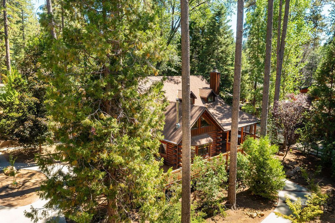
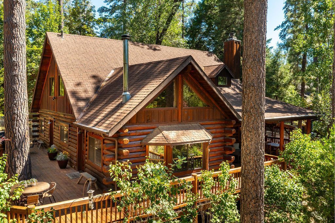
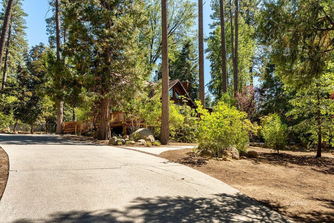
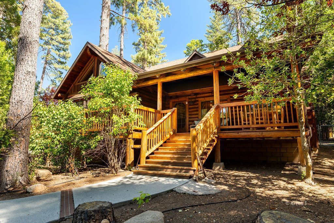
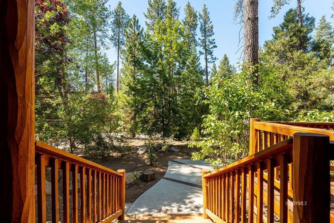
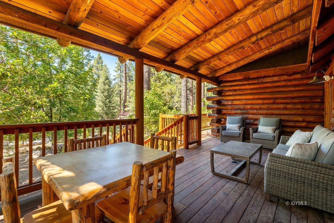
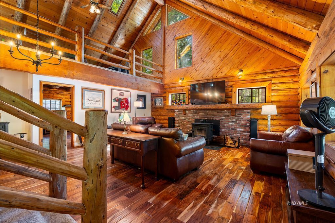
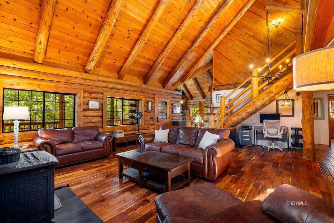
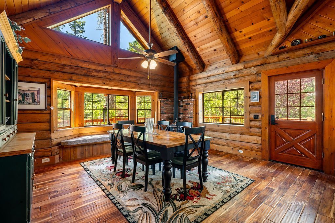
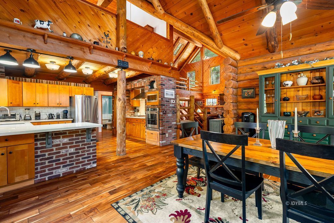
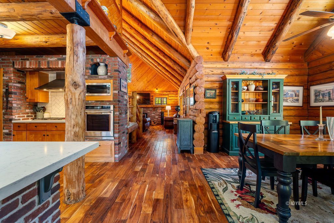
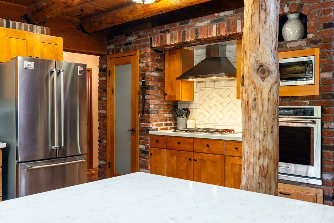
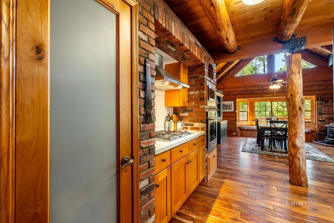
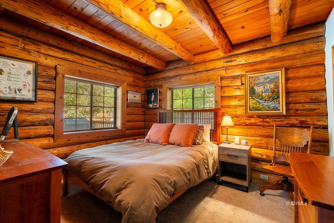
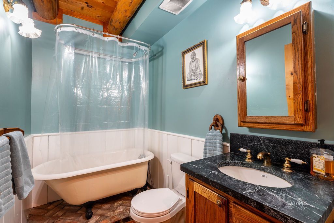
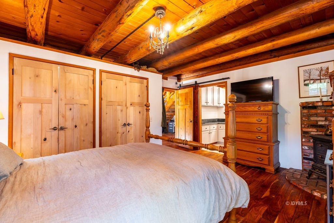
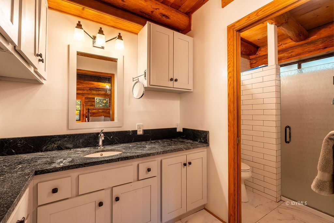
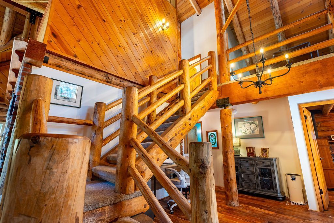
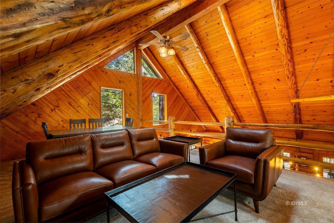
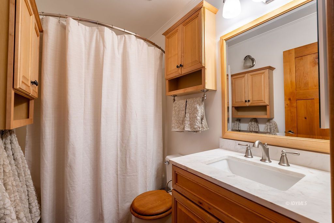
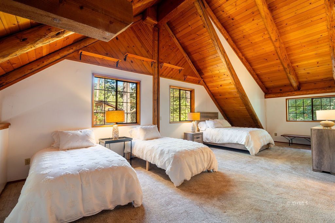
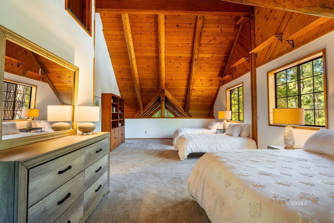
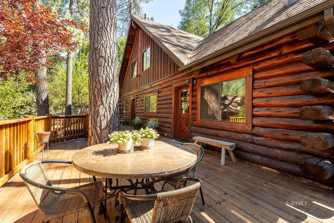
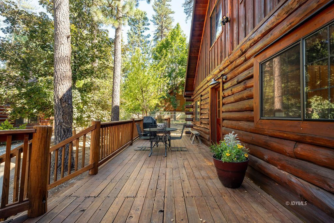
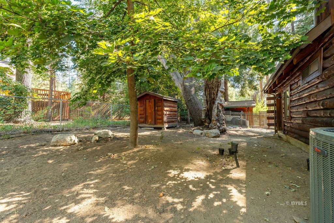
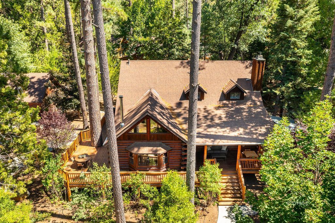
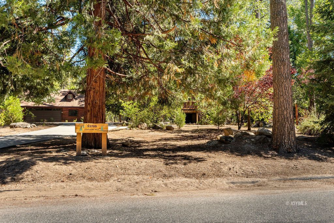
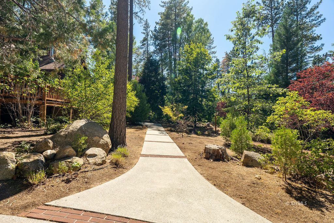
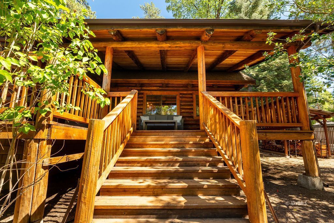
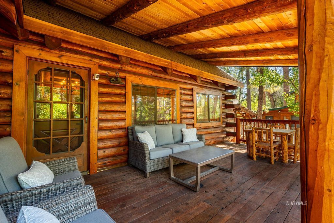
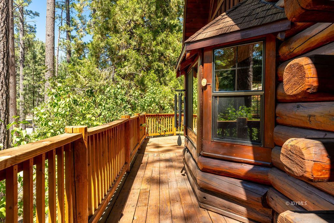
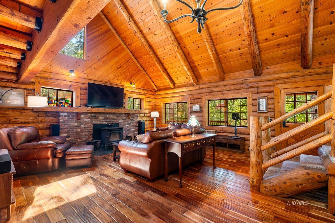
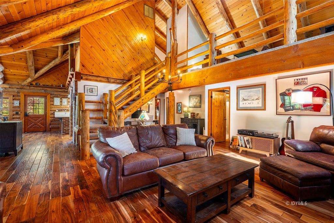
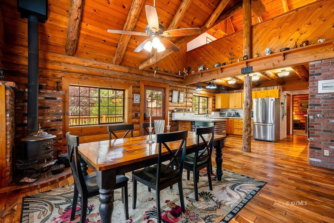
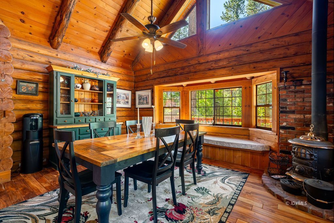
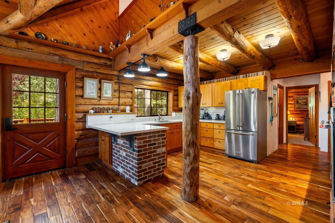
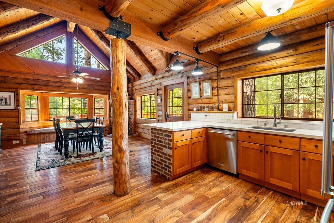
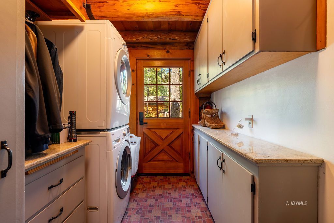
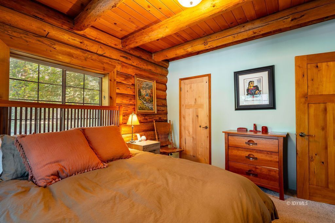
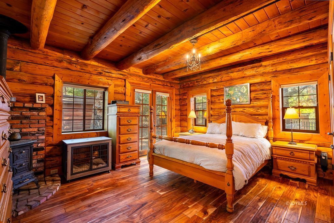
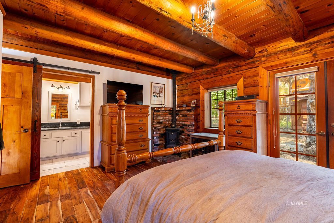
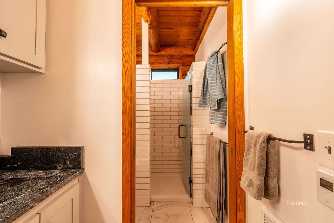
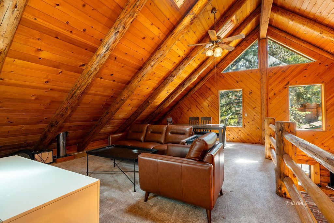
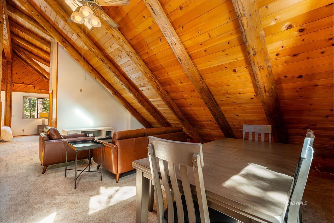
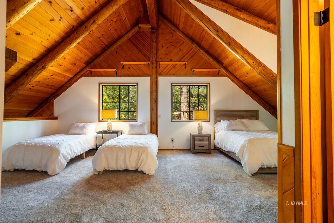
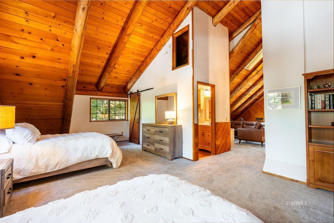
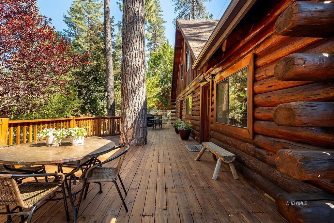
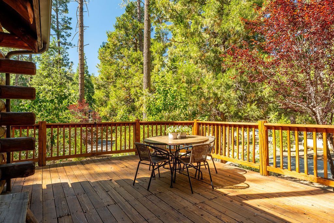
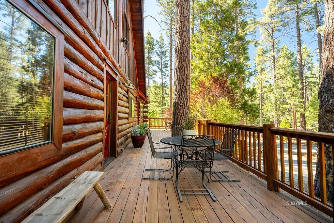
Additional Links:
Virtual Tour!
$749,000
MLS #:
2011115
Beds:
3
Baths:
3.5
Sq. Ft.:
2363
Lot Size:
0.46 Acres
Garage:
2 Car 2 Car Detached
Yr. Built:
1986
Type:
Single Family
Single Family -
Area:
Idyllwild
Address:
53705 Idyllbrook DR
Idyllwild, CA 92549
Love Gone Wild
Love Gone Wild! A sensational custom log home nestled on a flat, nearly -acre lot moments from the Idyllwild Arts campus & the charming Village of Idyllwild, known for its unique shops, eateries, & wine bars. This one-of-a-kind retreat features 3 bedrooms (including a main-level primary suite), 3.5 baths, and a spacious loft, offering rustic elegance & modern comforts throughout. Enjoy serene mornings on the covered front porch or dine al fresco on the wraparound deck overlooking beautiful grounds. Inside, the home boasts wood-beamed ceilings, architectural details, & a warm, inviting space. The LR centers around a dramatic fireplace, while the spacious DR, complete with wood stove-opens to the deck. The updated kitchen features quartz counters, SS appliances (including a Wolf range), & rich maple cabinetry. A charming guest room, full bath with claw foot tub, & the primary suite are also located on the main level. Upstairs, a large loft and an oversized guest suite with full bath & walk-in closet provide flexible living space. Outside, a fully fenced dog run, fruit trees, native plants, & extended driveway. The oversized detached 2-car garage includes a large bonus rm & half bath
Listing offered by:
Tim McTavish - License# 01434731 with Desert Sotheby's International Realty - (760) 424-3000.
Map of Location:
Data Source:
Listing data provided courtesy of: Idyllwild Association of Realtors (Data last refreshed: 08/30/25 7:35pm)
- 28
Notice & Disclaimer: Information is provided exclusively for personal, non-commercial use, and may not be used for any purpose other than to identify prospective properties consumers may be interested in renting or purchasing. All information (including measurements) is provided as a courtesy estimate only and is not guaranteed to be accurate. Information should not be relied upon without independent verification.
Notice & Disclaimer: Information is provided exclusively for personal, non-commercial use, and may not be used for any purpose other than to identify prospective properties consumers may be interested in renting or purchasing. All information (including measurements) is provided as a courtesy estimate only and is not guaranteed to be accurate. Information should not be relied upon without independent verification.
More Information
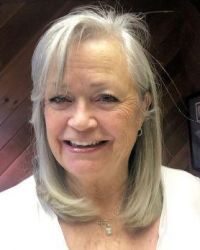
For Help Call Us!
We will be glad to help you with any of your real estate needs.(951) 659-2114
Mortgage Calculator
%
%
Down Payment: $
Mo. Payment: $
Calculations are estimated and do not include taxes and insurance. Contact your agent or mortgage lender for additional loan programs and options.
Send To Friend
