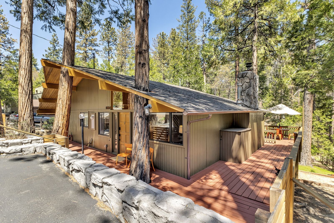
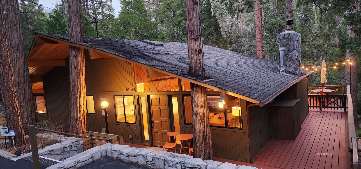
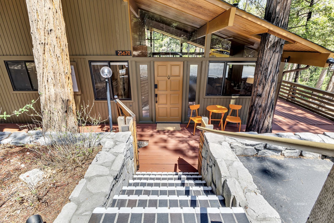
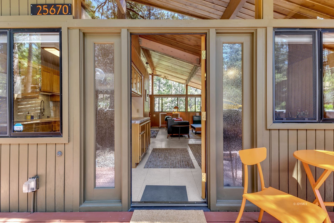
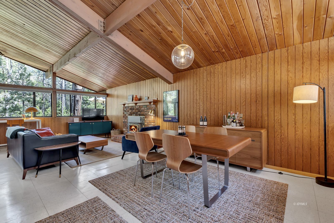
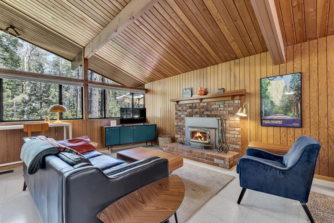
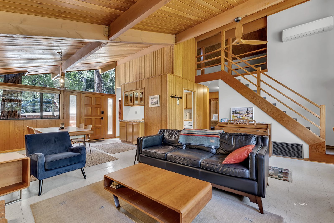
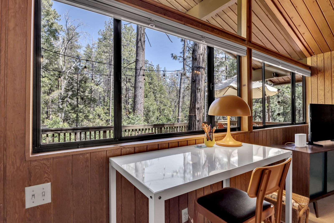
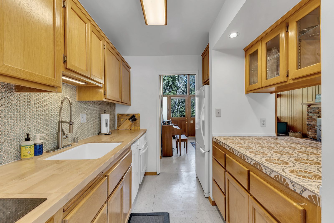
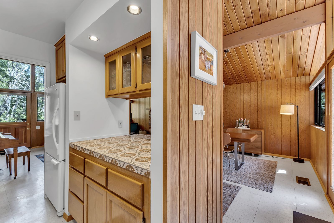
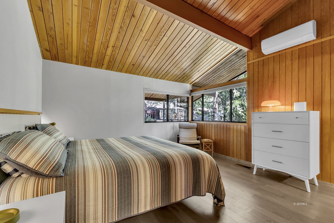
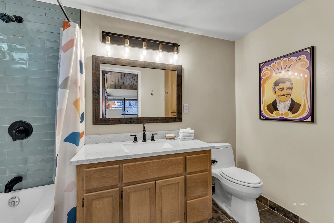
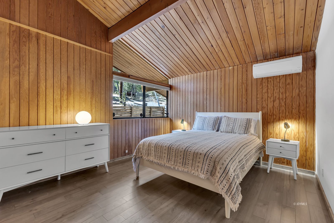
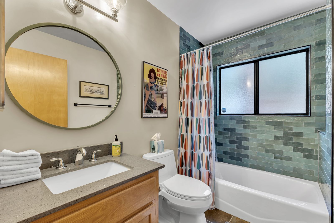
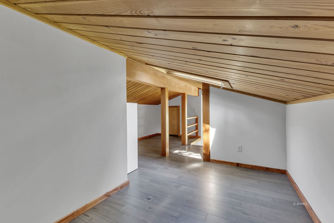
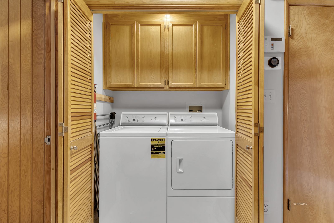
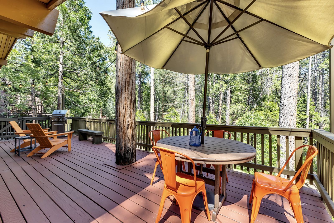
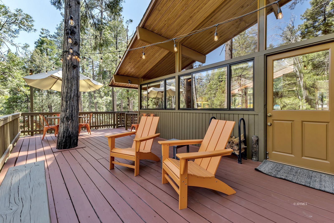
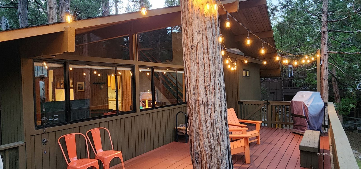
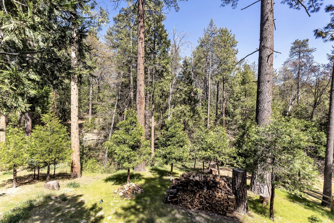
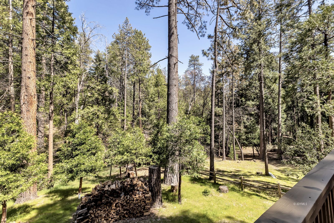
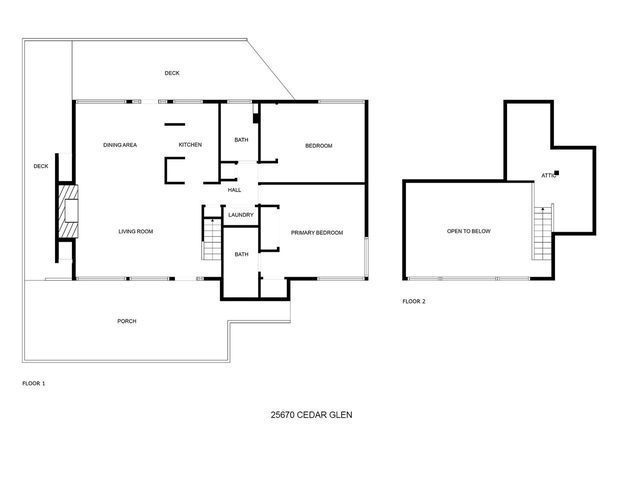
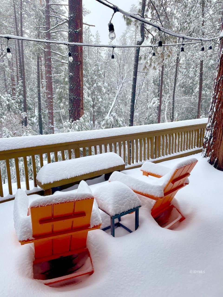
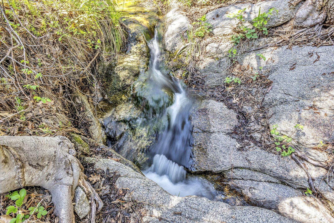
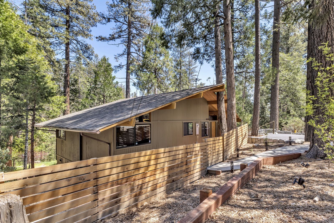
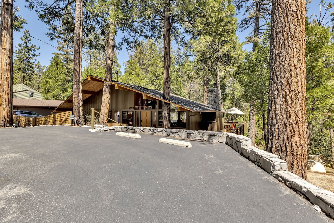
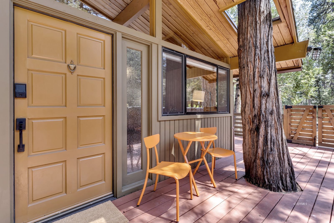
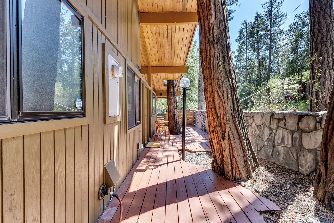
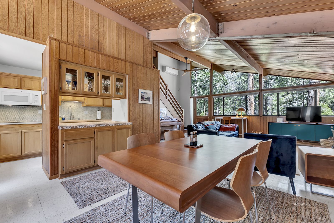
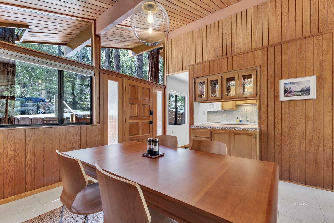
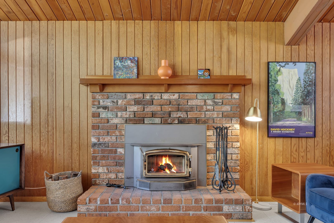
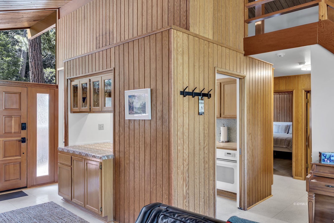
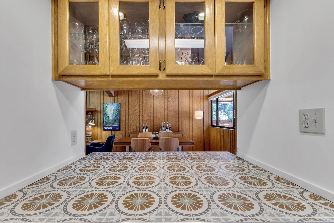
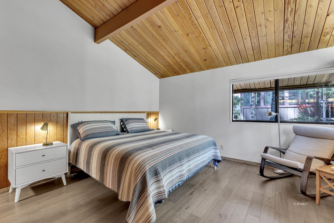
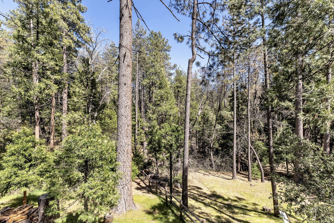
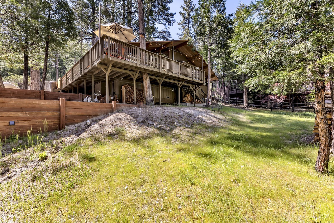
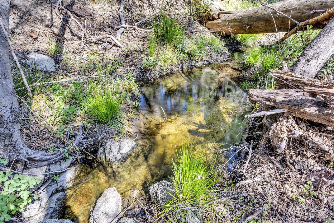
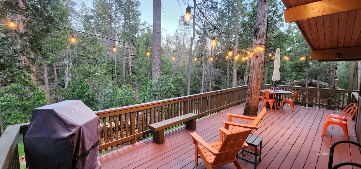
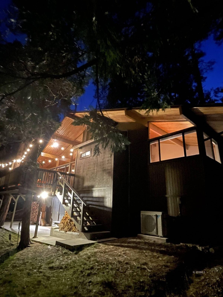

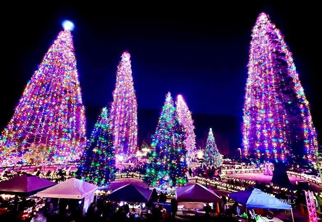
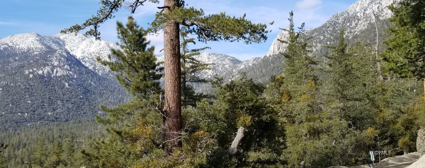
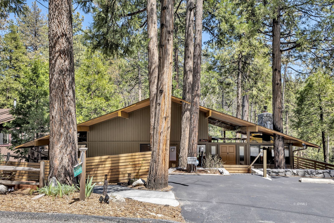
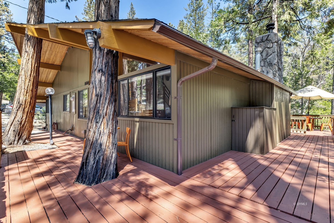
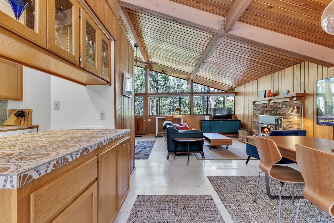
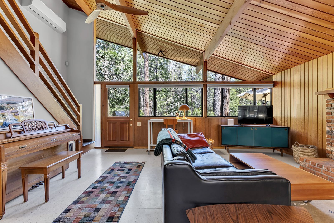
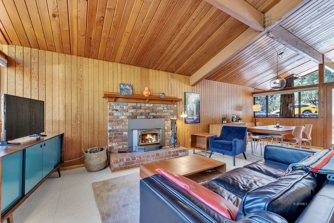
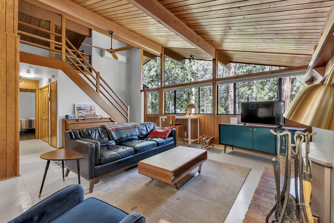
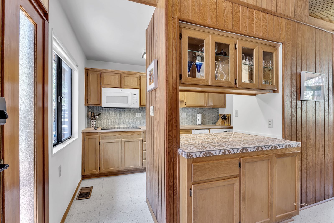
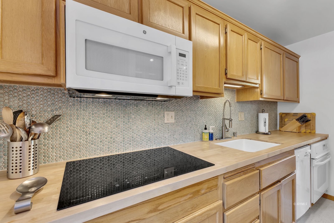
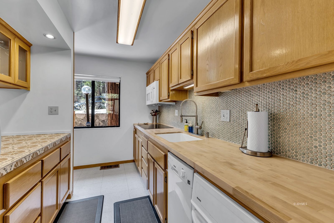
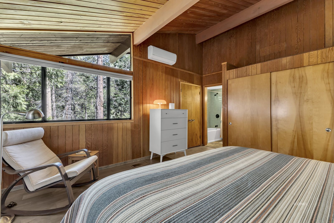
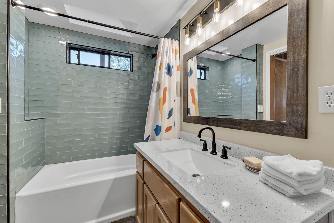
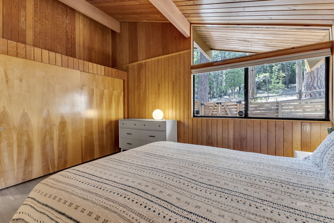
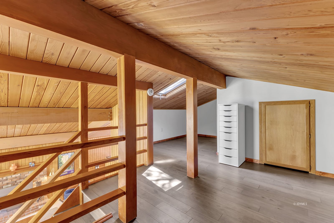
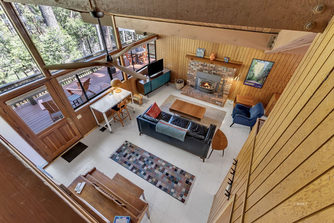
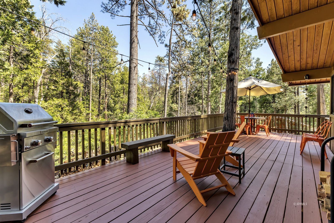
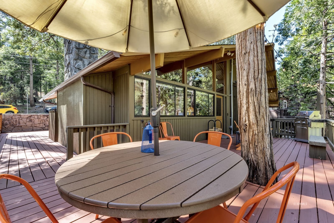
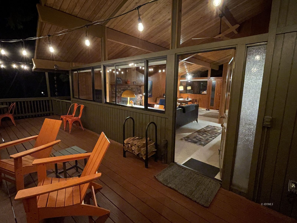
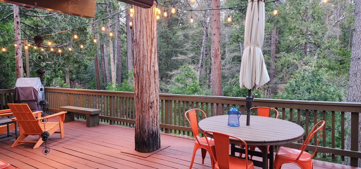
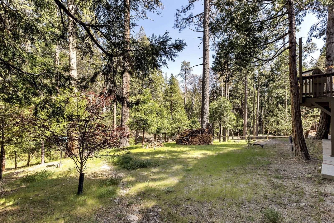
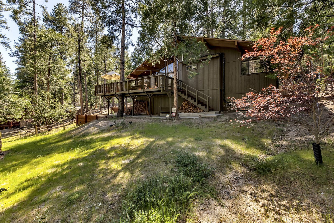
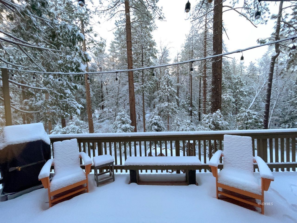
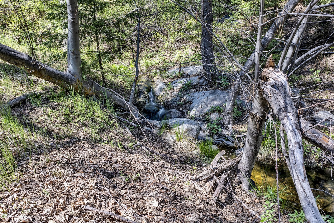
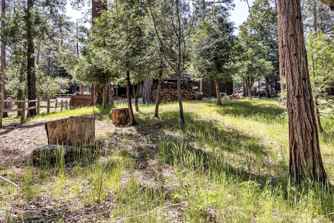
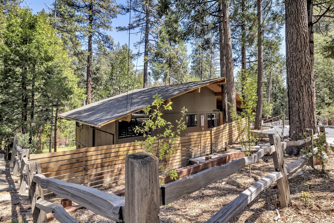
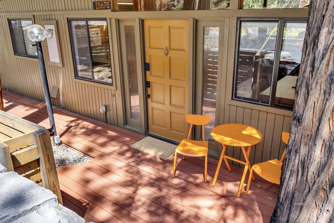
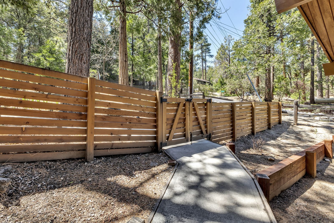
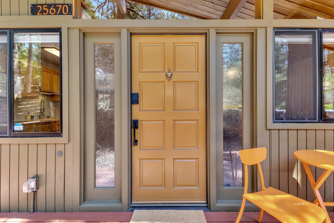
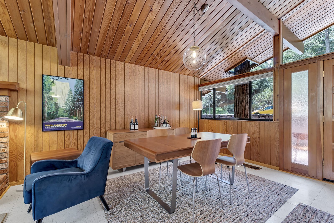
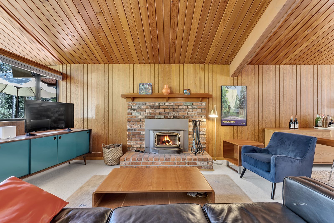
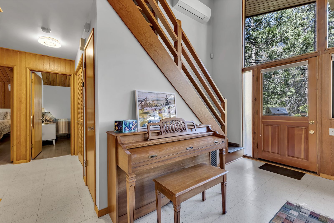
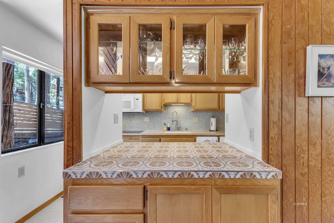
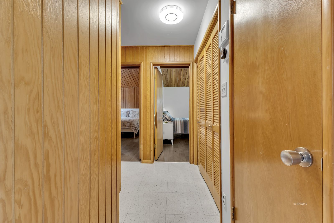
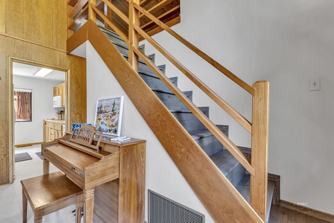
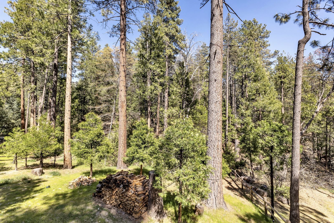
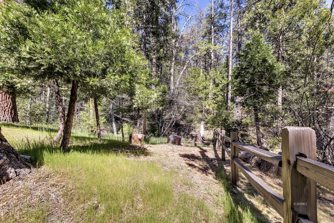
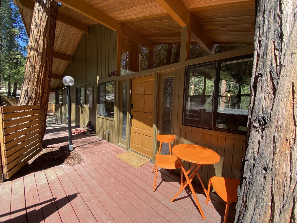
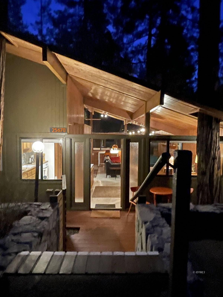
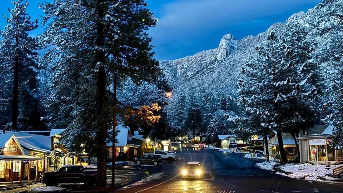
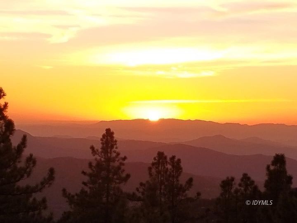

OFF MARKET
Additional Links:
Virtual Tour!
MLS #:
2010577
Beds:
2
Baths:
2
Sq. Ft.:
1144
Lot Size:
0.26 Acres
Yr. Built:
1964
Type:
Single Family
Single Family -
Area:
Idyllwild
Subdivision:
Cedar Glen
Address:
25670 Cedar Glen Drive
Idyllwild, CA 92549
Gorgeous Mid-Century Modern Home in Cedar Glen
Welcome to this gorgeous Mid-Century Modern home in the highly sought after neighborhood of Cedar Glen. Step into the main living area which is surrounded by windows with spectacular views of the surrounding forest, and features beautiful vaulted ceilings. The kitchen is stylishly upgraded with butcher block countertops, penny tile backsplash and a pass thru to the spacious dining area. Located down the hallway, you will find an enclosed laundry, an updated guest room and the large primary en-suite, including updated slate floors and vanity. Continue upstairs to the spacious loft, which can be a third sleeping area, crafts nook or home office. Head outside to the large deck overlooking the seasonal Lily Creek and Idyllwild Nature Center. Access the Center's hiking trails right from your backyard! Your peace and privacy will be further enhanced by the privacy lots on two sides of the home. Additional amenities and improvements include three efficient mini splits, new wood flooring, ring cameras, a Nest thermometer and three flat parking spots in front. See full list under Docs tab. Located just minutes from the Village, this year-round home under the pines is truly a must see.
Interior Features:
Air Conditioning
Cooktop- Electric
Cooling: Mini-split Electric
Fireplace- Brick
Flooring- Wood
Furnished- Negotiable
Heating: Fireplace w/insert
Heating: Mini-split Electric
Heating: Propane FAU
Loft Area
Vaulted Ceilings
Exterior Features:
Borders Creek
Construction: Siding-Wood
Near Trailhead
Patio/Deck
Roof: Composition
Snowplow Friendly
Stream
Appliances:
Dishwasher
Dryer
Oven- Electric
Refrigerator
Washer
Utilities:
Internet: Cable/DSL
Propane: Available
Septic: Yes
TV-Cable: Available
Water Meter: Yes
Listing offered by:
Steve Cuellar - License# 02088076 with Village Properties - 7204001231.
Map of Location:
Data Source:
Listing data provided courtesy of: Idyllwild Association of Realtors (Data last refreshed: 07/27/24 4:20am)
- 78
Notice & Disclaimer: Information is provided exclusively for personal, non-commercial use, and may not be used for any purpose other than to identify prospective properties consumers may be interested in renting or purchasing. All information (including measurements) is provided as a courtesy estimate only and is not guaranteed to be accurate. Information should not be relied upon without independent verification. The listing broker's offer of compensation (BOC) is made only to IAOR MLS participants.
Notice & Disclaimer: Information is provided exclusively for personal, non-commercial use, and may not be used for any purpose other than to identify prospective properties consumers may be interested in renting or purchasing. All information (including measurements) is provided as a courtesy estimate only and is not guaranteed to be accurate. Information should not be relied upon without independent verification. The listing broker's offer of compensation (BOC) is made only to IAOR MLS participants.
Contact Listing Agent

Steve Cuellar - Realtor Associate
Village Properties
Mobile: (213) 361-4188
Office: (951) 659-2114
#02088076
Mortgage Calculator
%
%
Down Payment: $
Mo. Payment: $
Calculations are estimated and do not include taxes and insurance. Contact your agent or mortgage lender for additional loan programs and options.
Send To Friend
