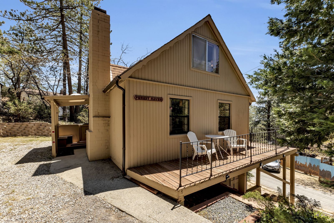
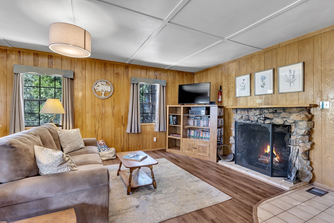
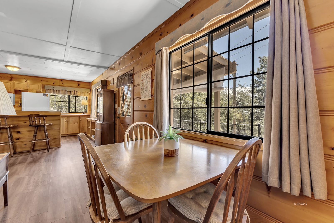
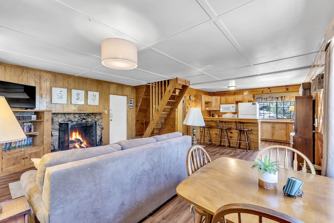
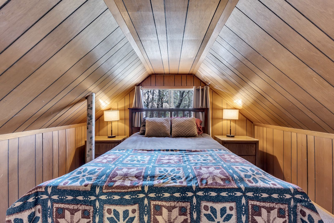
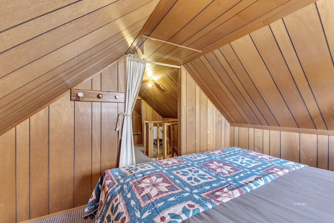
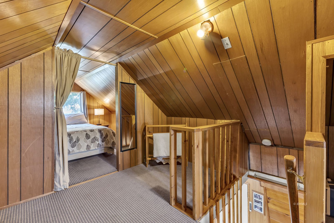
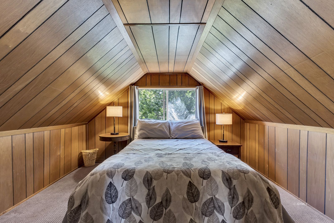
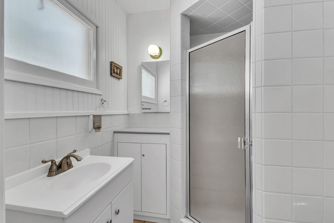
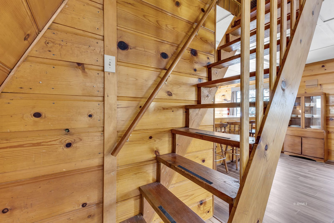
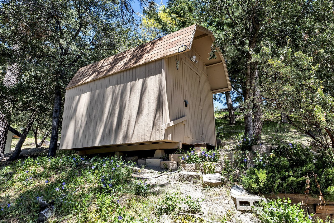
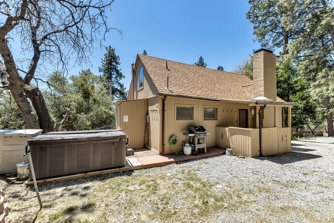
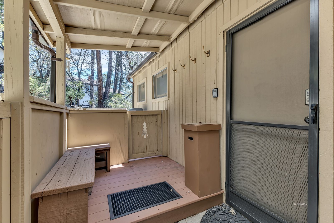
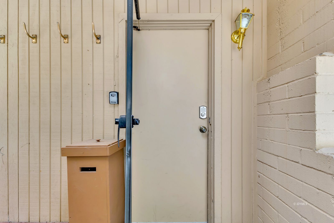
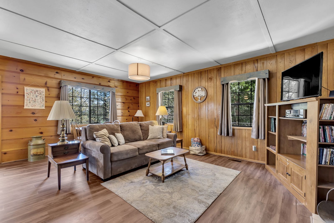
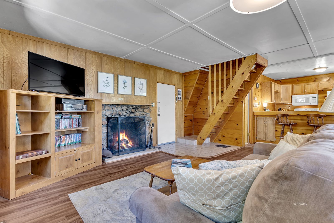
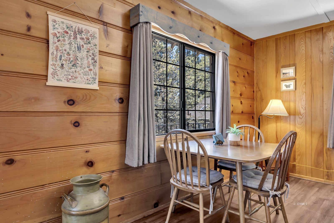
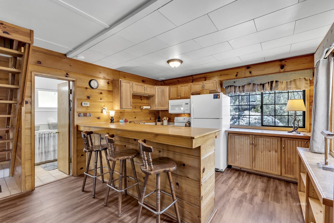
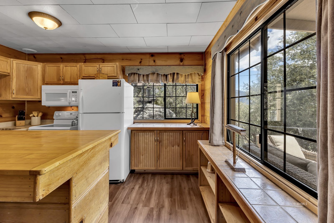
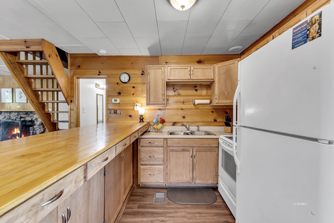
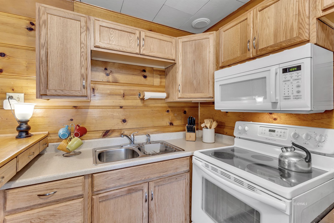
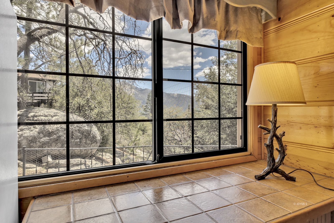
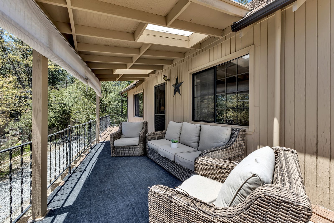
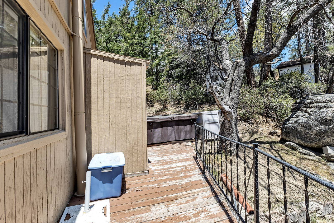
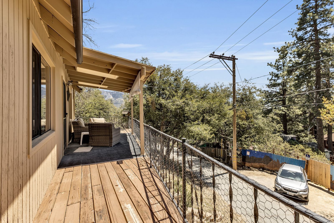
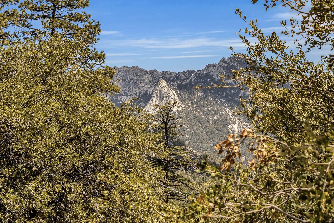
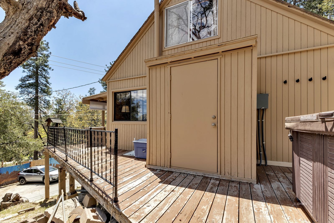
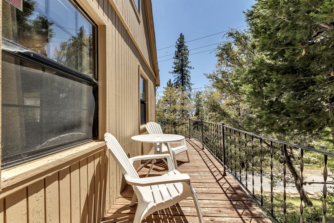
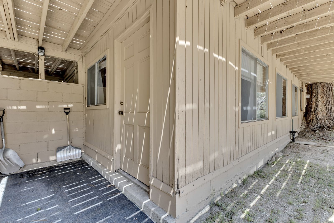
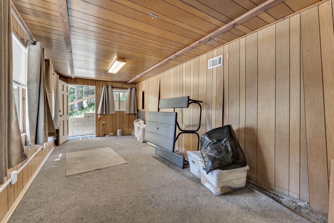
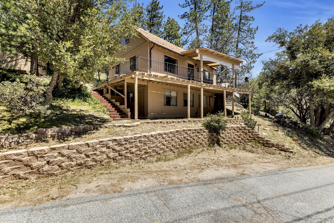
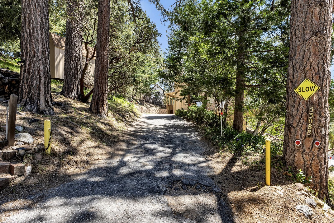
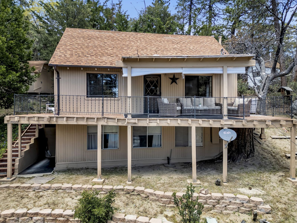
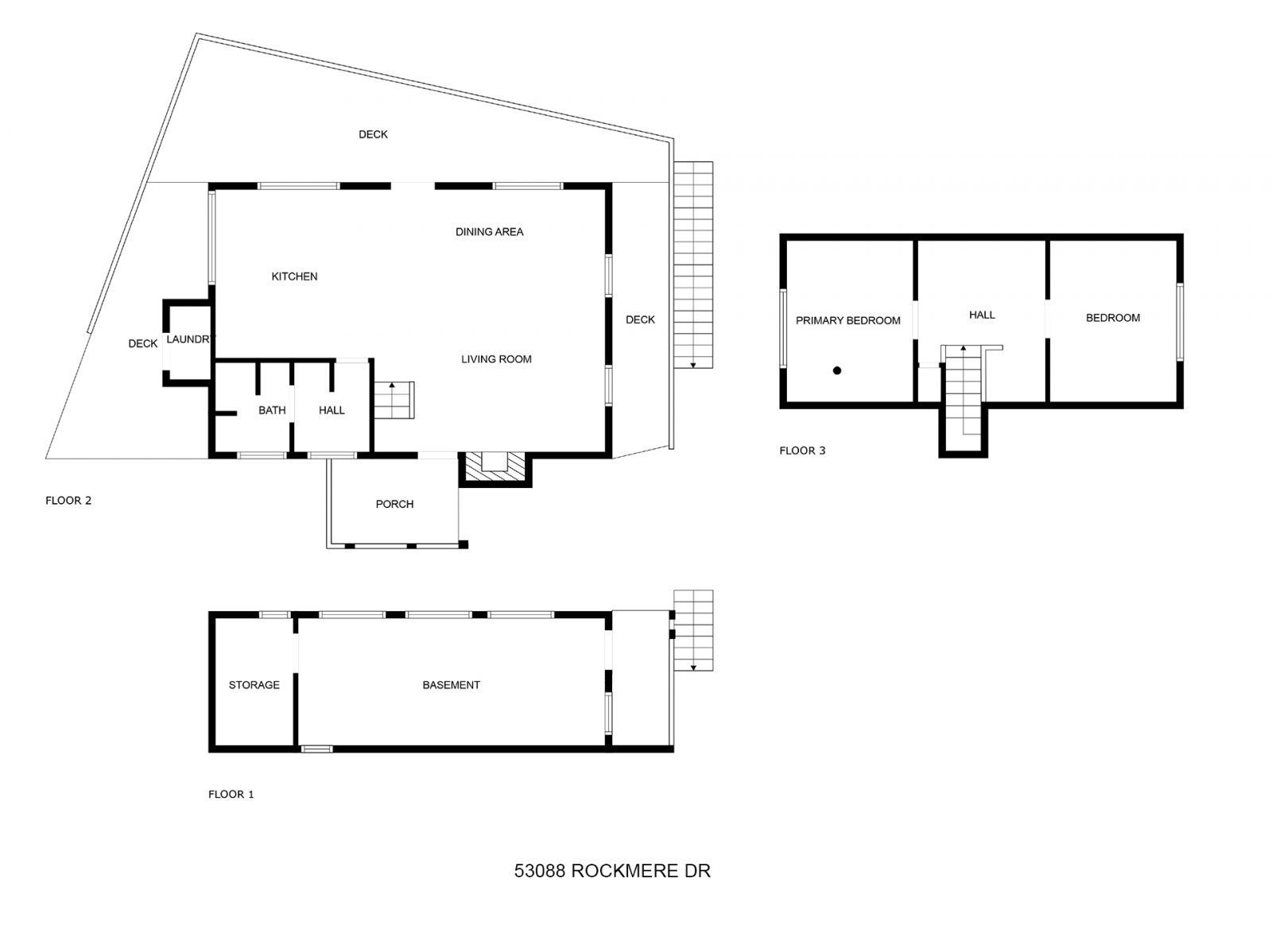
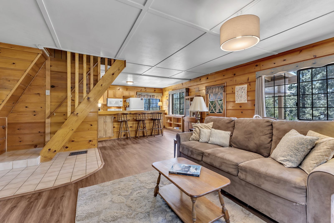
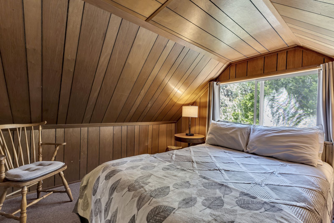
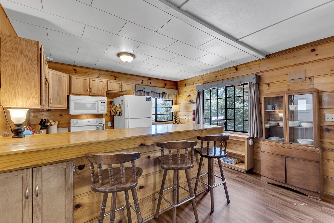
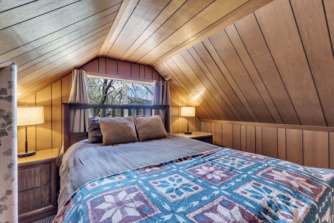
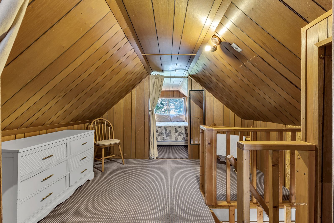
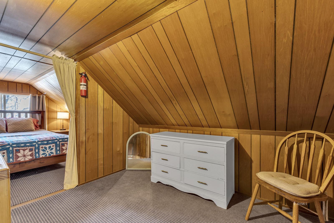
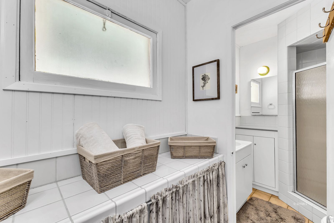
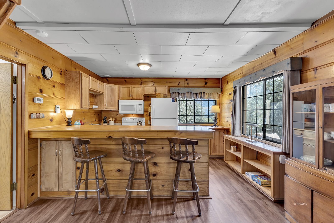
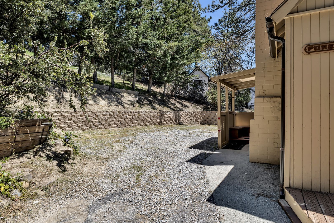
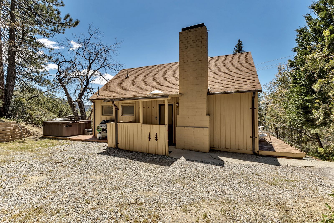
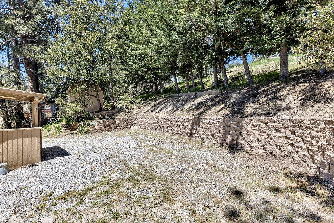
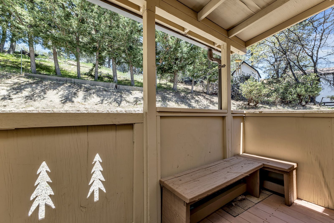
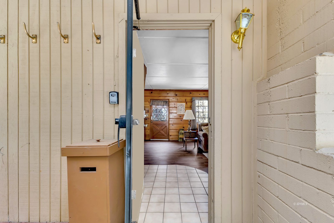
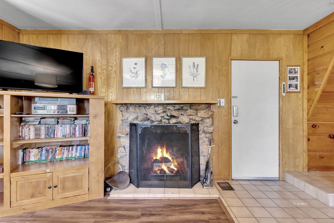
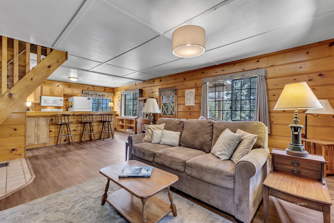
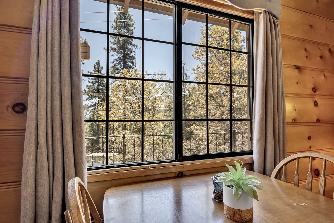
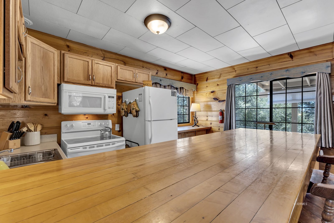
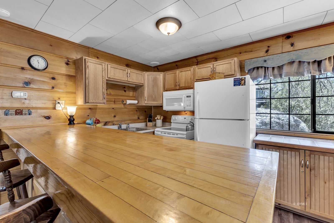
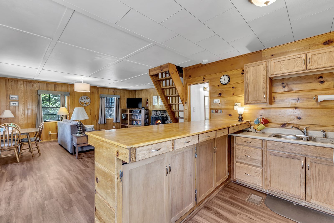
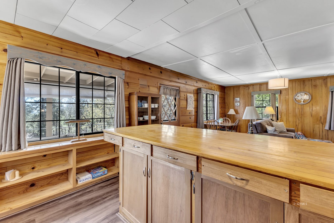
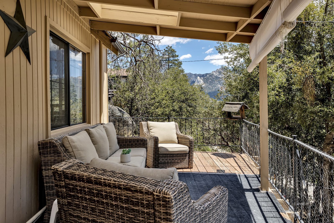
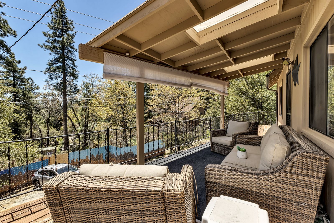
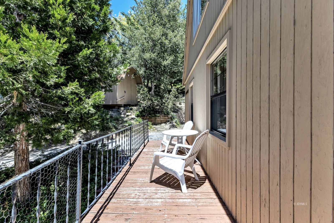
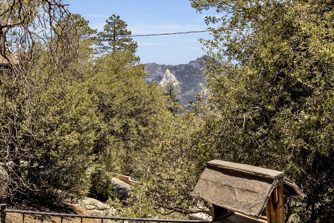
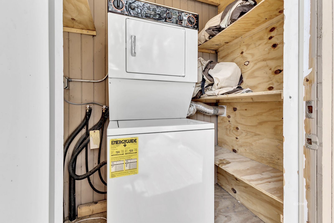
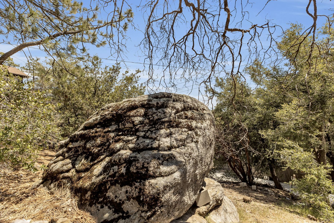
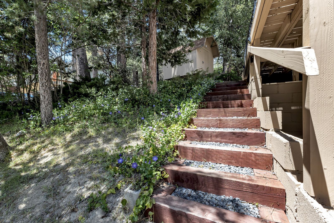
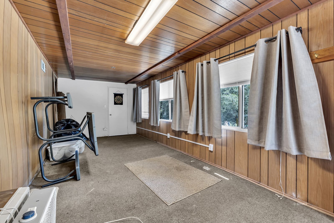
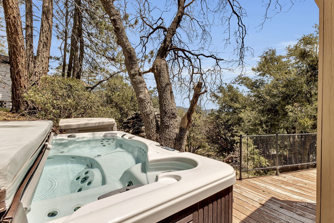
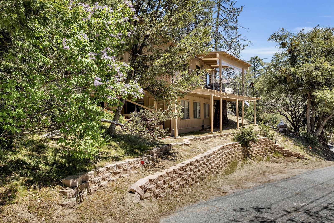
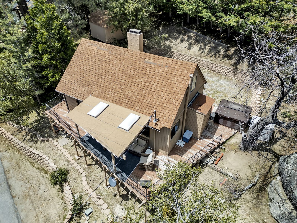
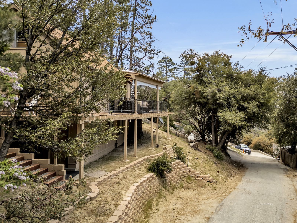
$299,900
MLS #:
2010581
Beds:
2
Baths:
0.75
Sq. Ft.:
900
Lot Size:
0.15 Acres
Yr. Built:
1953
Type:
Single Family
Single Family -
Area:
Idyllwild
Address:
53088 Rockmere DR
Idyllwild, CA 92549
Quintessential Mountain Cabin with Views!
Perched high for best views, this 1953 mountain cabin exudes rustic charm and retains much of its originality. The interior boasts custom cedar tongue & groove paneled walls, a rock fireplace, and a cedar, butcher-block style breakfast bar. The spacious living room showcases updated energy-efficient windows, while the door leading to the wraparound deck is a classic 1950's door w/triangle-paned window. The kitchen offers ample cabinet space, including the original and sizable cabinets below the breakfast bar. From the coffee corner/nook, you can enjoy stunning views of Tahquitz Rock. Access the bath through the dressing room, a true throwback to the era, with charming drop-down windows featuring privacy glass. Upstairs, a sitting area with a closet awaits at the top of the stairs, along with two sleeping rooms. On the east side of the deck, you'll find a hot tub and a laundry closet with storage. The property also includes a sturdy storage shed with electricity. Below the home, there's a 300 sq ft partially finished space, offering potential for a rec room or office. This vintage cabin requires some TLC, but with the right attention, it has the potential to become truly special.
Interior Features:
Fireplace- Rock
Flooring- Carpet
Flooring- Laminate
Flooring- Tile
Furnished- Yes
Heating: Fireplace
Heating: Propane FAU
Out Buildings
Exterior Features:
Construction: Siding-Wood
Cul-De-Sac
Patio/Deck
Roof: Composition
Views
Appliances:
Dryer
Microwave
Range- Electric
Refrigerator
W/D Hookups
Washer
Utilities:
Power: Utility Co.
Propane Tank: Leased
Septic: Yes
Water Meter: Yes
Listing offered by:
Tiffany Raridon - License# 01318099 with Elevated Properties - (951) 852-9661.
Map of Location:
Data Source:
Listing data provided courtesy of: Idyllwild Association of Realtors (Data last refreshed: 07/27/24 5:10am)
- 75
Notice & Disclaimer: Information is provided exclusively for personal, non-commercial use, and may not be used for any purpose other than to identify prospective properties consumers may be interested in renting or purchasing. All information (including measurements) is provided as a courtesy estimate only and is not guaranteed to be accurate. Information should not be relied upon without independent verification. The listing broker's offer of compensation (BOC) is made only to IAOR MLS participants.
Notice & Disclaimer: Information is provided exclusively for personal, non-commercial use, and may not be used for any purpose other than to identify prospective properties consumers may be interested in renting or purchasing. All information (including measurements) is provided as a courtesy estimate only and is not guaranteed to be accurate. Information should not be relied upon without independent verification. The listing broker's offer of compensation (BOC) is made only to IAOR MLS participants.
More Information
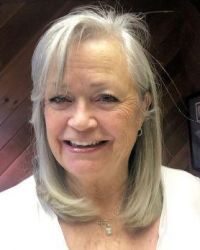
For Help Call Us!
We will be glad to help you with any of your real estate needs.(951) 659-2114
Mortgage Calculator
%
%
Down Payment: $
Mo. Payment: $
Calculations are estimated and do not include taxes and insurance. Contact your agent or mortgage lender for additional loan programs and options.
Send To Friend
