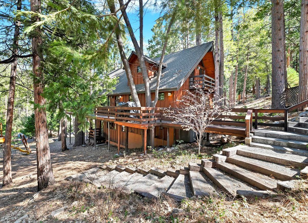
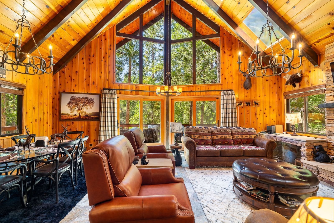
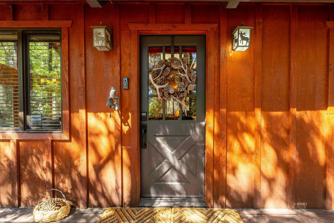
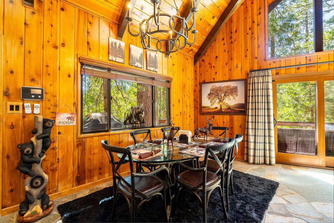
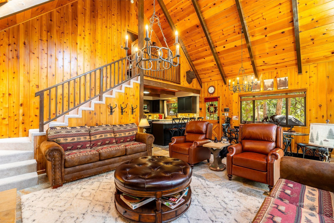
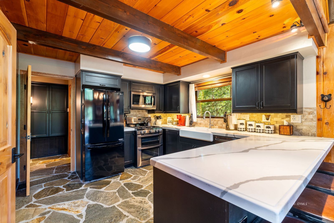
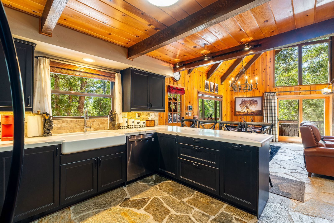
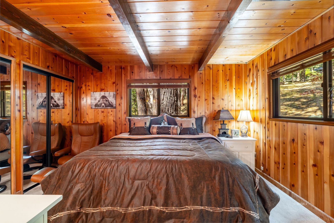
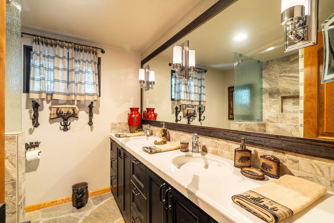
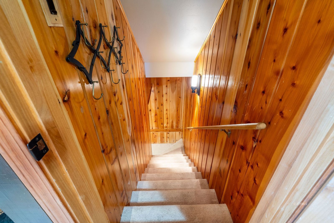
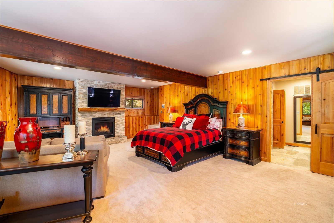
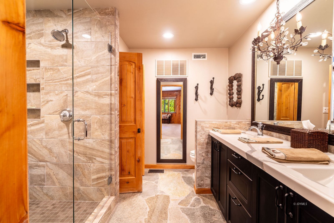
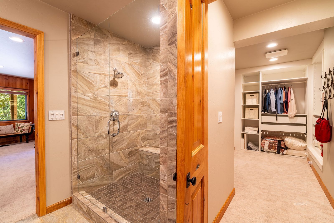
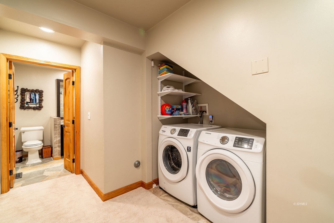
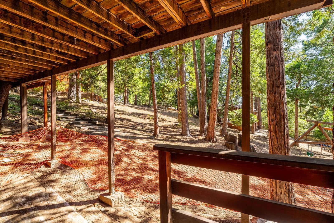
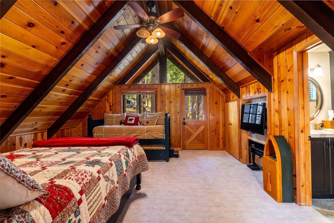
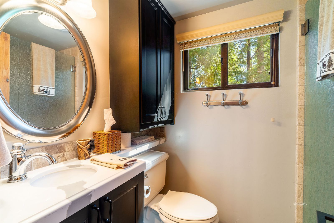
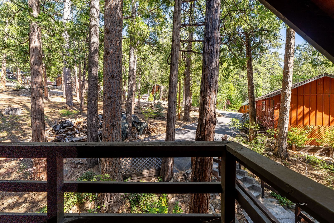
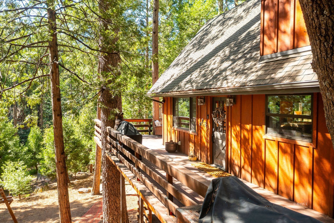
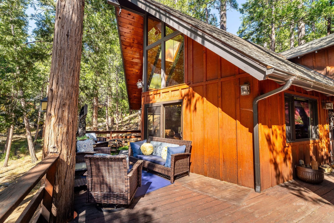
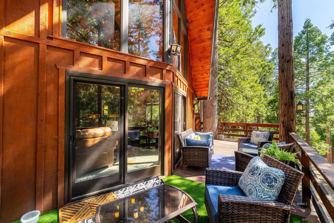
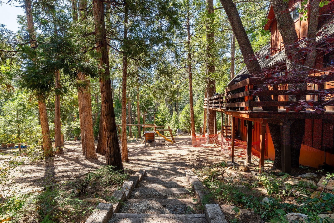
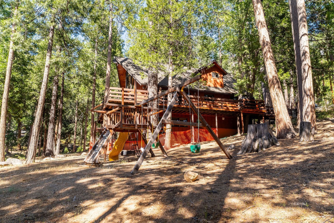
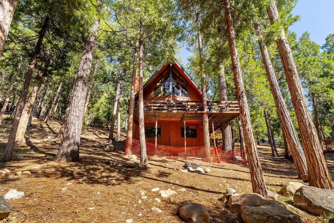
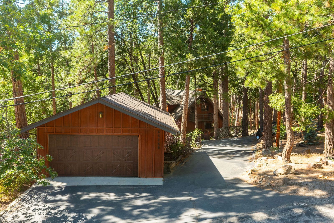
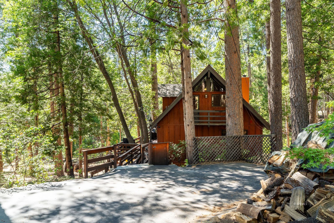
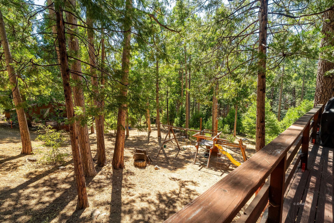
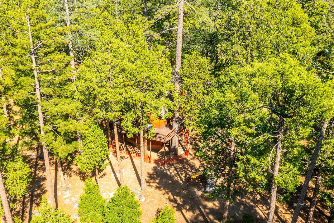
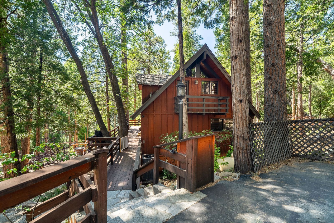
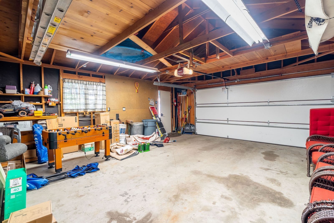
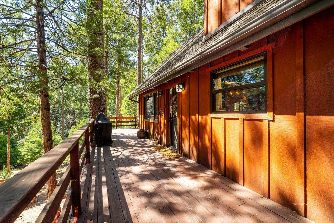
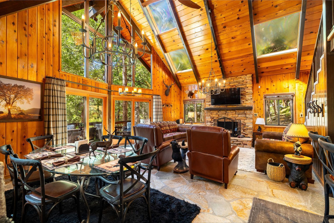
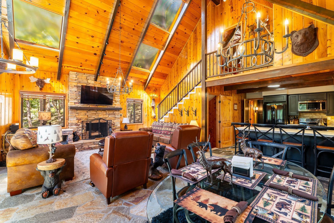
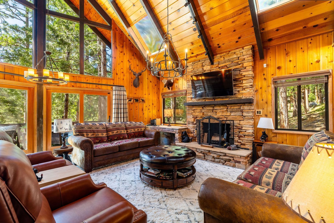
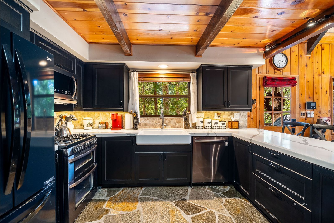
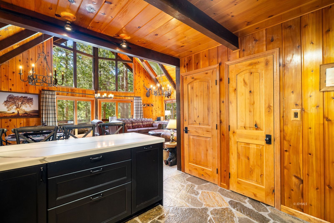
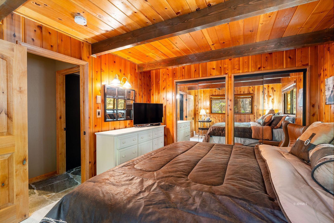
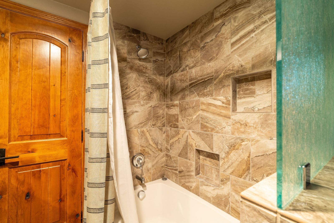
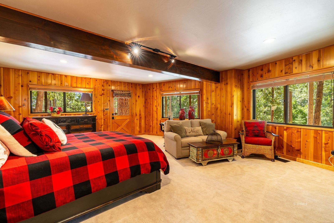
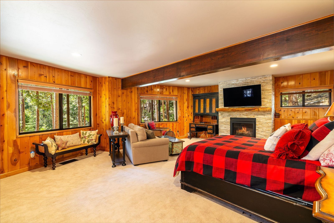
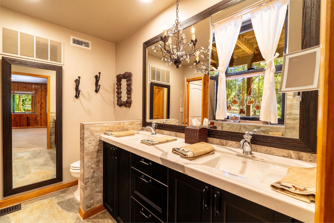
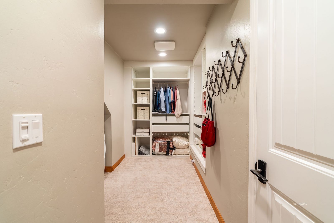
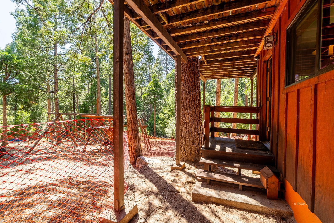
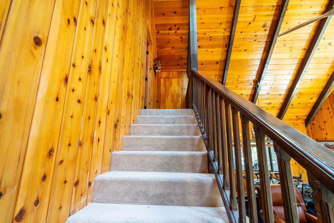
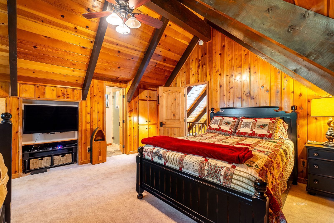
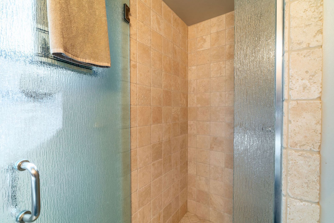
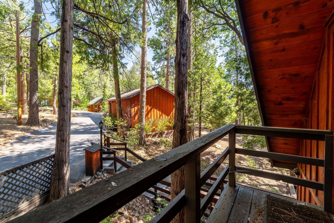
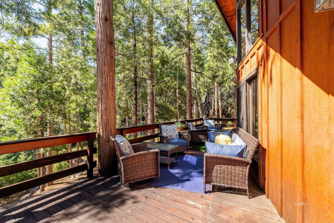
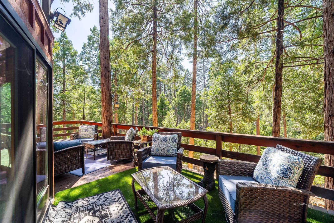
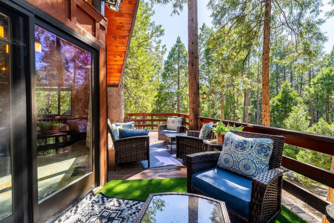
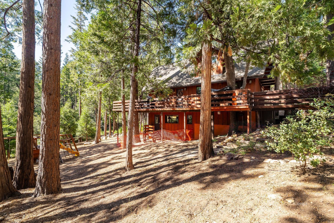
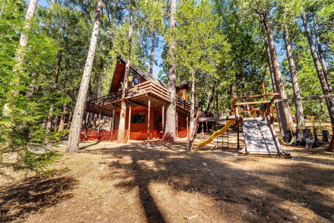
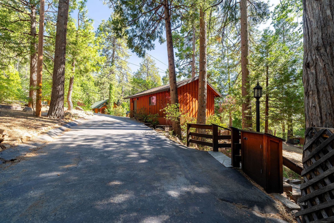
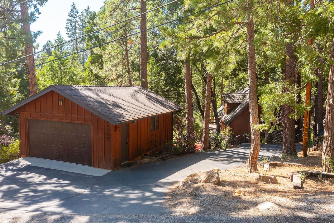
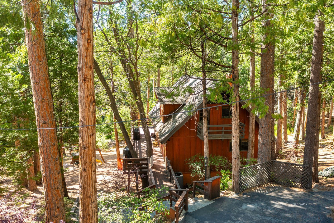
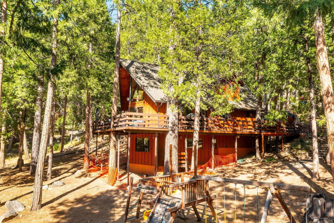
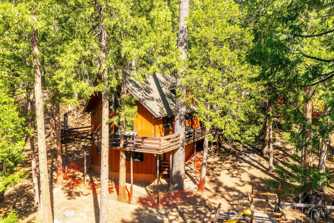
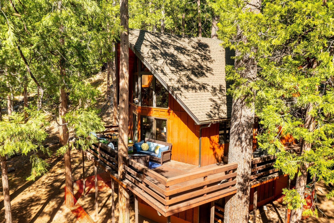
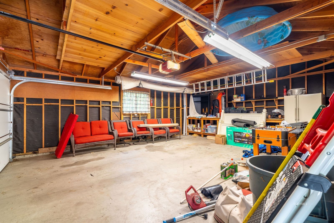
$829,000
MLS #:
2011064
Beds:
3
Baths:
3
Sq. Ft.:
2044
Lot Size:
0.70 Acres
Garage:
2 Car 2 Car Detached
Yr. Built:
1970
Type:
Single Family
Single Family -
Area:
Idyllwild
Subdivision:
Idyllwild
Address:
55260 Daryll RD
Idyllwild, CA 92549
Beautiful, Spacious Idyllwild Retreat
This home was luxuriously updated in 2016 with over $200k in upgrades--truly a masterpiece. Enter into a large great room with 22-foot vaulted ceilings, stone fireplace, and huge windows that look out onto the intimate forest setting. The large, wrapping, elevated deck provides endless opportunities for indoor/outdoor living. The fully remodeled kitchen and eat-in bar are off the great room, making entertaining a breeze. Notably, each bedroom suite is on its own floor. The huge downstairs en-suite master is plush with a slate stone fireplace, grand bath and shower, and large walk-in closet. One guest bedroom/bathroom are on the main level, with the third bedroom/bathroom upstairs, making a fantastic floor plan for family and friends. Upgrades include: 5-ton Rheem heater/AC, new duct work, Idaho quartzite flooring, Calcutta countertops, new faucets, sinks, toilets and valves, new insulation, porcelain tile, LG black appliances, new cabinets, new insulation, new propane tank and gas lines, Ring cameras, alarm, thermostat, smart water valve, new luxury carpets, new 200 amp panel w/60 amp garage sub-panel for Tesla wall charger. The driveway resurfaced in 2023.
Listing offered by:
Stephanie Yost - License# 02187783 with Idyllwild Realty-North Circle Office - (951) 659-4673.
Alex Cameron - License# 02236327 with Idyllwild Realty-North Circle Office - (951) 659-4673.
Map of Location:
Data Source:
Listing data provided courtesy of: Idyllwild Association of Realtors (Data last refreshed: 06/30/25 7:45pm)
- 12
Notice & Disclaimer: Information is provided exclusively for personal, non-commercial use, and may not be used for any purpose other than to identify prospective properties consumers may be interested in renting or purchasing. All information (including measurements) is provided as a courtesy estimate only and is not guaranteed to be accurate. Information should not be relied upon without independent verification.
Notice & Disclaimer: Information is provided exclusively for personal, non-commercial use, and may not be used for any purpose other than to identify prospective properties consumers may be interested in renting or purchasing. All information (including measurements) is provided as a courtesy estimate only and is not guaranteed to be accurate. Information should not be relied upon without independent verification.
More Information
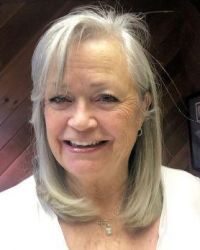
For Help Call Us!
We will be glad to help you with any of your real estate needs.(951) 659-2114
Mortgage Calculator
%
%
Down Payment: $
Mo. Payment: $
Calculations are estimated and do not include taxes and insurance. Contact your agent or mortgage lender for additional loan programs and options.
Send To Friend
