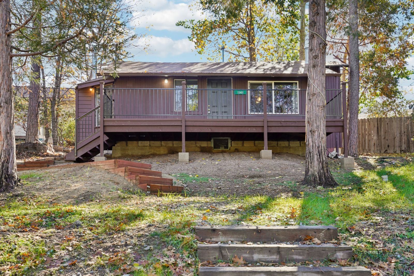
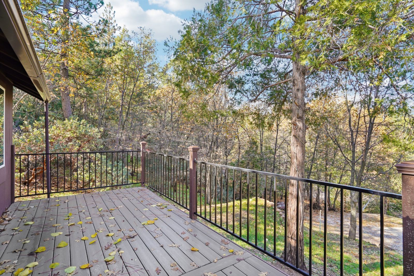
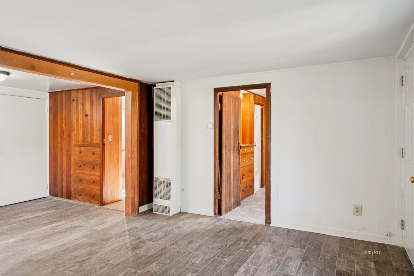
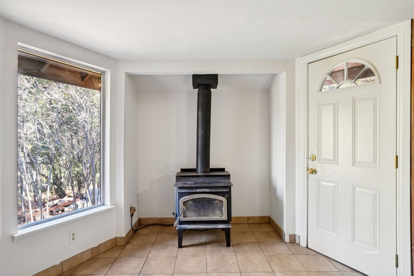
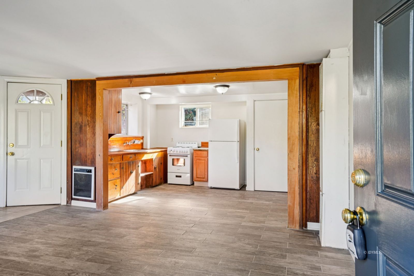
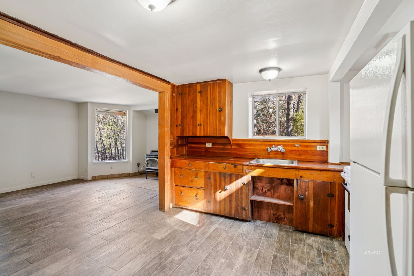
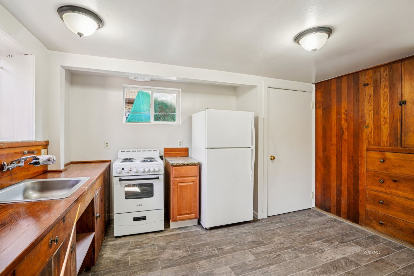
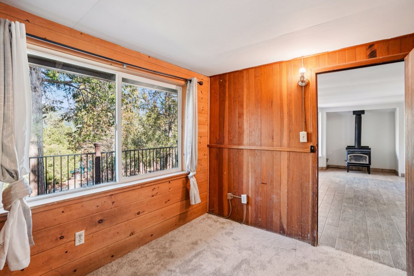
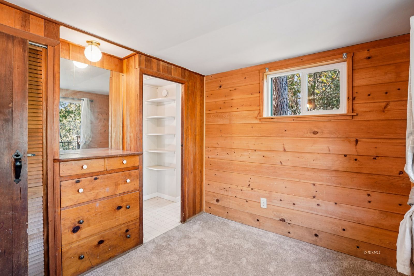
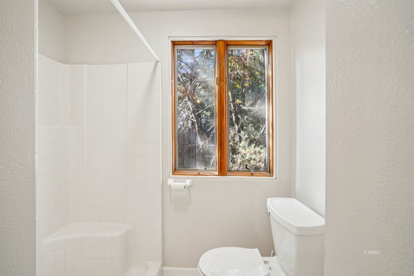
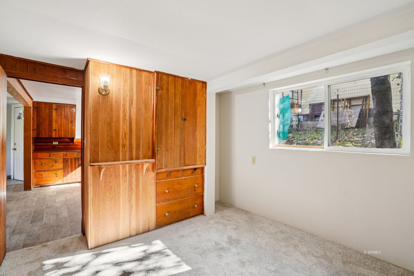
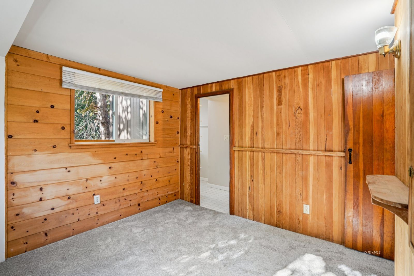
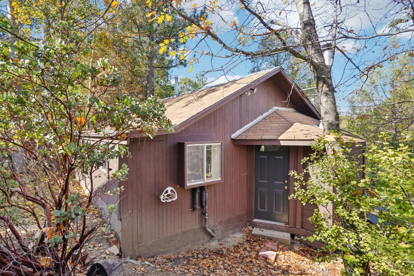
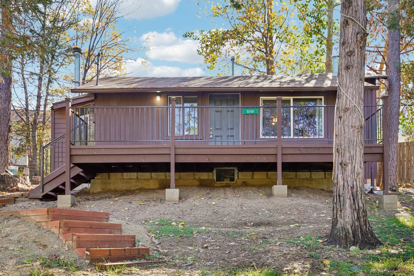
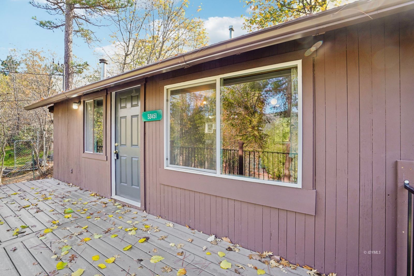
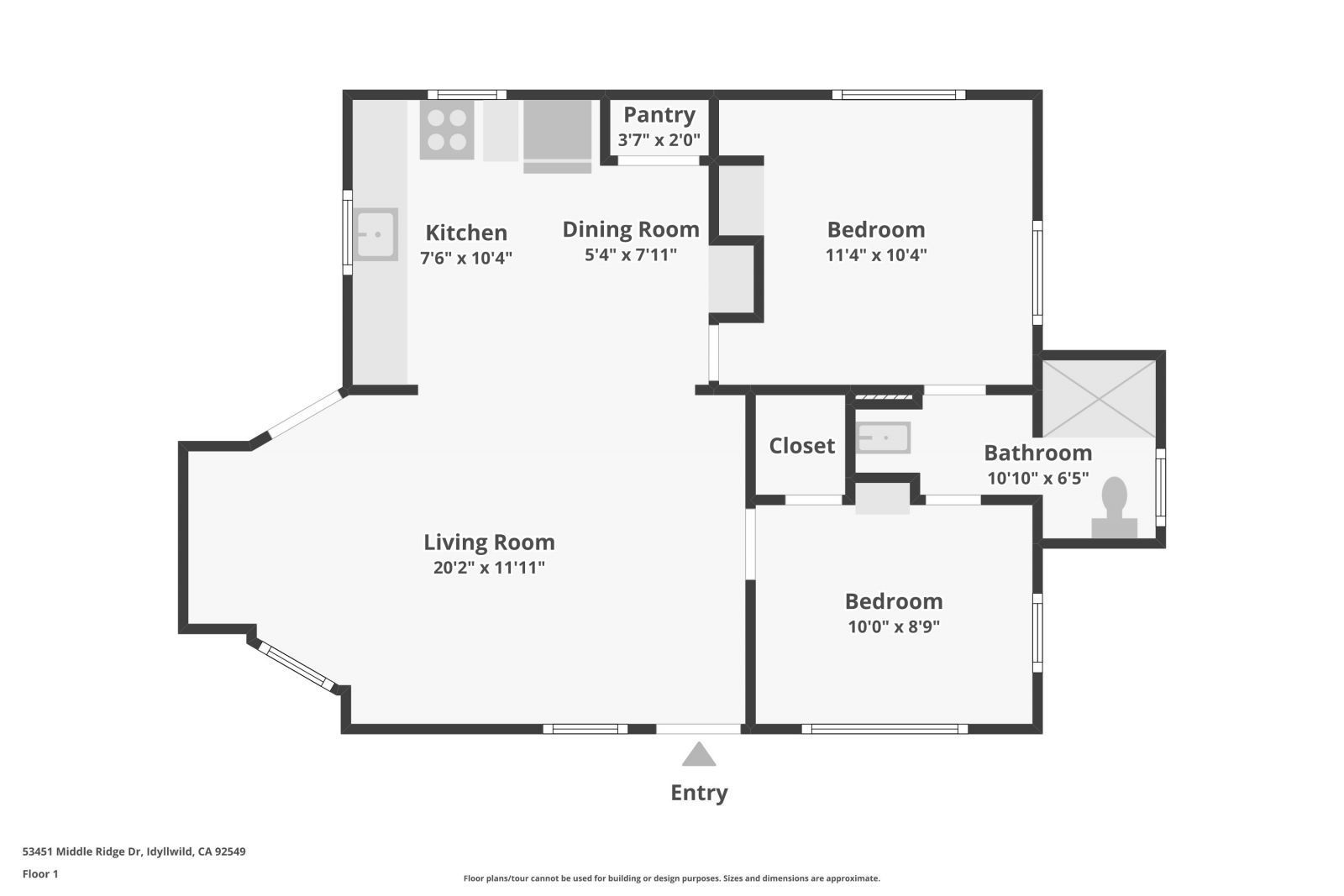
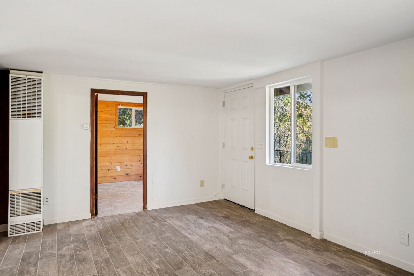
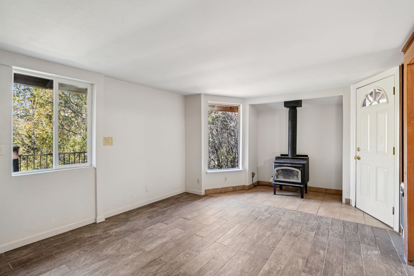
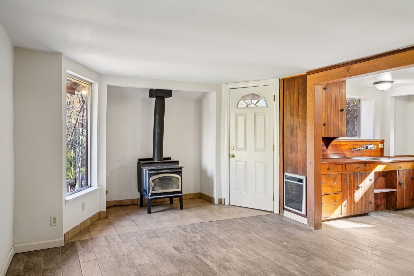
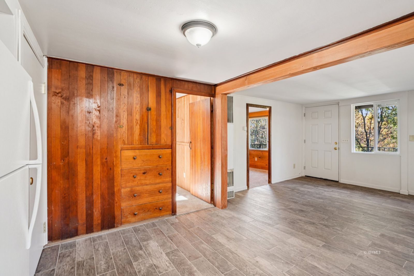
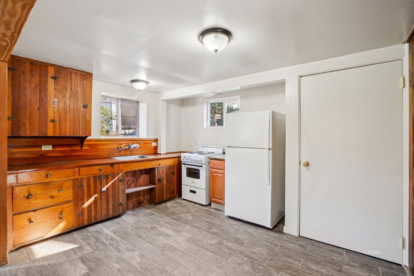
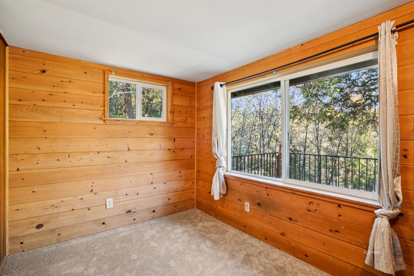
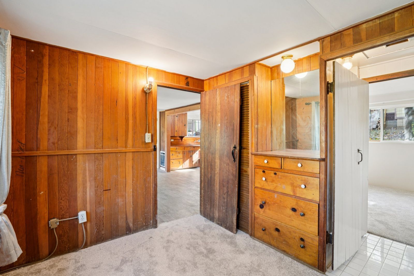
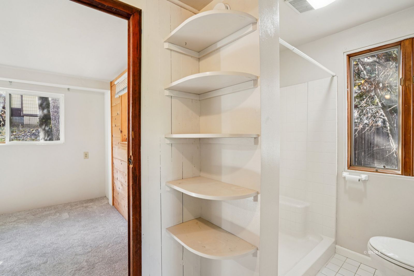
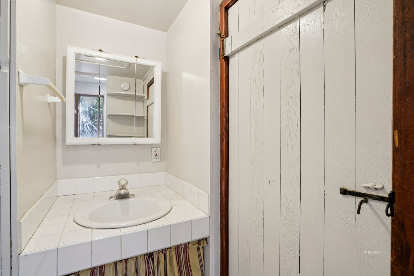
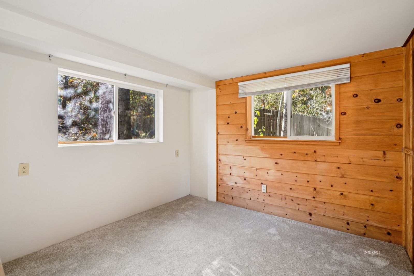
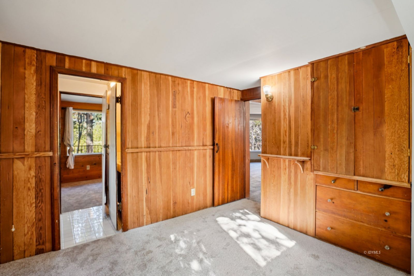
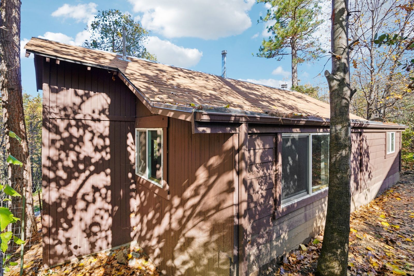
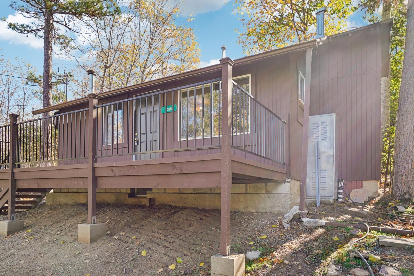
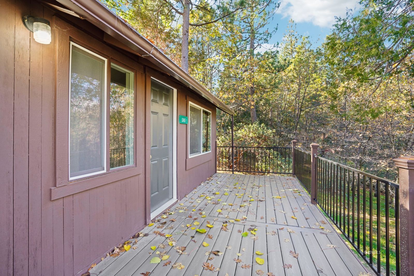
Additional Links:
Virtual Tour!
$325,000
MLS #:
2011241
Beds:
2
Baths:
0.75
Sq. Ft.:
518
Lot Size:
0.22 Acres
Yr. Built:
1933
Type:
Single Family
Single Family -
Area:
Idyllwild
Address:
53451 Middle RIdge DR
Idyllwild, CA 92549
Treetop Retreat
This 2-bedroom, 0.75-bath mountain cabin sits perched at the top of its 0.22-acre lot, offering an "above it all" feeling with peaceful treetop views and a true sense of privacy. A concrete driveway leads you up to the home, making access easy and practical in all seasons and especially convenient in winter.The welcoming front porch is an ideal spot for morning coffee or evening unwinding while you take in the surrounding pines and mountain air. Inside, an open floor plan keeps the main living spaces connected and bright. The cozy living room features a wood-burning stove for those crisp Idyllwild days and nights, creating a warm, inviting focal point. Durable tile flooring runs throughout the cabin, ideal for mountain living, pets, and easy cleanup after a day on the trails.The two bedrooms are positioned on opposite sides of the Jack-and-Jill 0.75 bathroom, offering both privacy and functionality. Designed with winter in mind, this property is snow-plow friendly for added peace of mind when the snow falls. Whether you're seeking a weekend escape or a low-maintenance full-time residence, this Middle Ridge Drive cabin delivers charm, comfort, & classic Idyllwild mountain character.
Interior Features:
Breakfast Nook
Fireplace- Other
Flooring- Carpet
Flooring- Tile
Furnished- No
Heating: Electric Wall
Heating: Propane Wall
Survey: Not Marked
Exterior Features:
Construction: Siding-Wood
Fenced- Partial
Patio/Deck
Roof: Composition
Appliances:
Range- Electric
Refrigerator
Utilities:
Power: Utility Co.
Septic: Yes
Water Meter: Yes
Listing offered by:
Ashley Stewart - License# 01466789 with Idyllwild Realty-North Circle Office - (951) 659-4673.
Wayne Johnston - License# 01312089 with Idyllwild Realty-North Circle Office - (951) 659-4673.
Map of Location:
Data Source:
Listing data provided courtesy of: Idyllwild Association of Realtors (Data last refreshed: 11/22/25 3:38am)
- 1
Notice & Disclaimer: Information is provided exclusively for personal, non-commercial use, and may not be used for any purpose other than to identify prospective properties consumers may be interested in renting or purchasing. All information (including measurements) is provided as a courtesy estimate only and is not guaranteed to be accurate. Information should not be relied upon without independent verification.
Notice & Disclaimer: Information is provided exclusively for personal, non-commercial use, and may not be used for any purpose other than to identify prospective properties consumers may be interested in renting or purchasing. All information (including measurements) is provided as a courtesy estimate only and is not guaranteed to be accurate. Information should not be relied upon without independent verification.
More Information
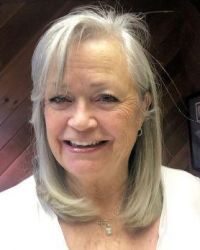
For Help Call Us!
We will be glad to help you with any of your real estate needs.(951) 659-2114
Mortgage Calculator
%
%
Down Payment: $
Mo. Payment: $
Calculations are estimated and do not include taxes and insurance. Contact your agent or mortgage lender for additional loan programs and options.
Send To Friend
